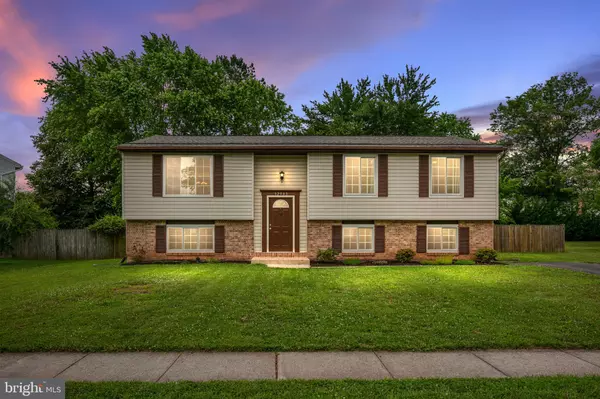$587,500
$565,000
4.0%For more information regarding the value of a property, please contact us for a free consultation.
12903 FRAMINGHAM CT Herndon, VA 20171
5 Beds
3 Baths
2,274 SqFt
Key Details
Sold Price $587,500
Property Type Single Family Home
Sub Type Detached
Listing Status Sold
Purchase Type For Sale
Square Footage 2,274 sqft
Price per Sqft $258
Subdivision Fox Mill Estates
MLS Listing ID VAFX1202916
Sold Date 07/30/21
Style Split Foyer
Bedrooms 5
Full Baths 3
HOA Fees $16/mo
HOA Y/N Y
Abv Grd Liv Area 1,137
Originating Board BRIGHT
Year Built 1979
Annual Tax Amount $5,448
Tax Year 2020
Lot Size 10,862 Sqft
Acres 0.25
Property Description
Over 2250 square feet of living space. A lot for your $$$. Check out our virtual walk through by clicking the camera icon above. Cute as can be and on a cul de sac street with an amazing deck with a gazebo(perfect for hot summer days) and a fenced flat back yard - large enough for a family volleyball game. Offers updated kitchen with cabinets, stainless steel appliances, ceramic tile floors, a Bosch dishwasher and a window overlooking the back yard. There are 3 bedrooms up with ceiling light fixtures in 2 of the bedrooms, primary bedroom with updated bath, newer vanity and an updated hall bath. There is a separate dining and living rooms. The dining room has a sliding glass door to the oversized low maintenance deck with staircase down to the backyard. The back yard is deep and flat - lots of sun for your vegetable garden. The lower level has 2 additional den/bedrooms, a full bath and a 22x16 family room with recessed lights. The laundry room is on this level with a separate storage room. We have new luxury vinyl flooring on this level & new drywall in the recreation room. Additional updates are: roof (18), gutters, vinyl siding, refrigerator(19), dishwasher(18), stove(20), garbage disposal(17), HVAC(15), water heater(21), double pane windows, washer and dryer. Minutes to Fox Mill Elementary school, Fairfax county and Reston parkways, Dulles Tollway and airport, Reston Town Center and hospital and shopping center with Giant grocery store, Starbucks and some great restaurants.
Location
State VA
County Fairfax
Zoning 121
Rooms
Other Rooms Living Room, Dining Room, Primary Bedroom, Bedroom 2, Bedroom 3, Bedroom 4, Bedroom 5, Kitchen, Family Room, Storage Room
Basement Fully Finished
Main Level Bedrooms 3
Interior
Interior Features Carpet, Floor Plan - Traditional, Formal/Separate Dining Room, Primary Bath(s), Recessed Lighting, Window Treatments
Hot Water Electric
Heating Heat Pump(s), Forced Air
Cooling Central A/C
Flooring Carpet, Ceramic Tile, Other
Equipment Stainless Steel Appliances, Dishwasher, Disposal, Dryer, Dryer - Electric, Exhaust Fan, Icemaker, Oven/Range - Electric, Refrigerator, Range Hood, Stove, Washer, Water Heater
Fireplace N
Window Features Double Pane
Appliance Stainless Steel Appliances, Dishwasher, Disposal, Dryer, Dryer - Electric, Exhaust Fan, Icemaker, Oven/Range - Electric, Refrigerator, Range Hood, Stove, Washer, Water Heater
Heat Source Electric
Exterior
Exterior Feature Deck(s)
Garage Spaces 2.0
Fence Board
Amenities Available Bike Trail, Common Grounds, Jog/Walk Path, Pool - Outdoor, Tennis Courts, Tot Lots/Playground
Water Access N
Accessibility None
Porch Deck(s)
Total Parking Spaces 2
Garage N
Building
Lot Description Cul-de-sac
Story 2
Sewer Public Sewer
Water Public
Architectural Style Split Foyer
Level or Stories 2
Additional Building Above Grade, Below Grade
New Construction N
Schools
Elementary Schools Fox Mill
Middle Schools Carson
High Schools South Lakes
School District Fairfax County Public Schools
Others
HOA Fee Include Common Area Maintenance
Senior Community No
Tax ID 0254 02 0887
Ownership Fee Simple
SqFt Source Assessor
Special Listing Condition Standard
Read Less
Want to know what your home might be worth? Contact us for a FREE valuation!

Our team is ready to help you sell your home for the highest possible price ASAP

Bought with Christine G Richardson • Weichert Company of Virginia





